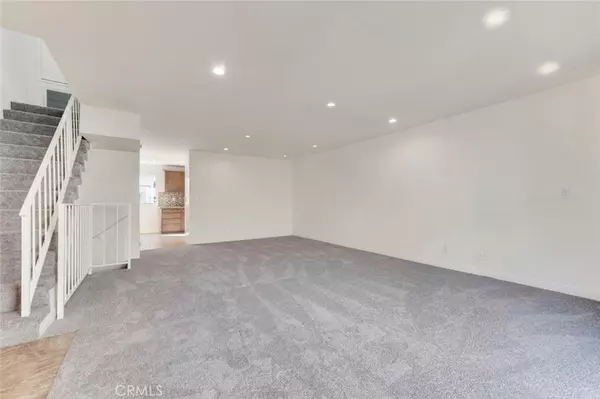
2 Beds
3 Baths
1,390 SqFt
2 Beds
3 Baths
1,390 SqFt
Open House
Sat Nov 08, 1:00pm - 4:00pm
Sun Nov 09, 1:00pm - 4:00pm
Key Details
Property Type Townhouse
Sub Type Townhouse
Listing Status Active
Purchase Type For Sale
Square Footage 1,390 sqft
Price per Sqft $392
Subdivision Gt Homeowners Association
MLS Listing ID SR25254897
Bedrooms 2
Full Baths 1
Half Baths 1
Three Quarter Bath 1
Construction Status Turnkey
HOA Fees $390/mo
HOA Y/N Yes
Year Built 1988
Lot Size 0.362 Acres
Property Sub-Type Townhouse
Property Description
Location
State CA
County Los Angeles
Area Gh - Granada Hills
Interior
Interior Features Built-in Features, Balcony, Breakfast Area, Granite Counters, Recessed Lighting, All Bedrooms Up, Primary Suite
Heating Central
Cooling Central Air
Flooring Carpet, Tile
Fireplaces Type Living Room
Fireplace Yes
Appliance Dishwasher, Disposal, Range Hood
Laundry Washer Hookup, In Garage, Laundry Room
Exterior
Parking Features Direct Access, Door-Single, Garage, Garage Door Opener, Garage Faces Rear, Side By Side
Garage Spaces 2.0
Garage Description 2.0
Fence Stucco Wall
Pool None
Community Features Curbs, Sidewalks, Park
Amenities Available Maintenance Grounds, Hot Water, Management
View Y/N No
View None
Roof Type Common Roof
Porch Enclosed, Open, Patio, Terrace
Total Parking Spaces 2
Private Pool No
Building
Lot Description Near Park
Dwelling Type Multi Family
Story 2
Entry Level Two
Sewer Public Sewer
Water Public
Level or Stories Two
New Construction No
Construction Status Turnkey
Schools
Elementary Schools Granada
Middle Schools Henry
High Schools Granada Hills
School District Los Angeles Unified
Others
HOA Name GT Homeowners Association
Senior Community No
Tax ID 2696027029
Acceptable Financing Cash, Cash to New Loan, Conventional
Listing Terms Cash, Cash to New Loan, Conventional
Special Listing Condition Standard

GET MORE INFORMATION

Partner | Lic# 01998271






